Sapir Glazer
TFM 2 | Alice in the Land of Cercedilla Space #7
The project continues the main concept. In the forest, near the large structure, stands a smaller one. It's a space where anyone can immerse themselves in Alice's parallel world, an enchanting realm of experiences and joy, offering an escape from external pressures and a chance to reconnect with nature. The space is a dynamic fusion of nature, kinetic art, and architecture, creating an immersive journey into Alice's fantastical world, where balance, surprise, and creativity seamlessly intertwine.
Second Final Project, M.A, 2024
Under the guidance of : Architect Javier Carabaño Rodriguez
Location : Lucas Olázabal Residence, Cercedilla
The Concept
Escaping to Alice's parallel world


Focal Light
Contrast
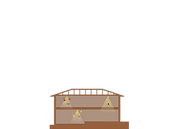
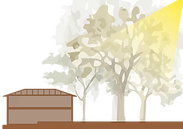


Rabbit's Burrow
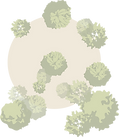
Integration of Nature
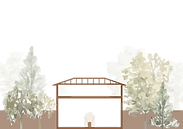

The penetration of natural light at specific points highlights selected elements.
The contrast between the bright, big exterior and the dark small interior creates the feeling of diving into a parallel world.
Descending through the rabbit hole, entering Alice's world.
The integration of kinetic art within the space.
Balance
Kinetic art draws inspiration from nature, representing balance and movement. Balance is a recurring theme in nature, seen in the harmonious and balanced way branches hang from trunks or how leaves dangle from branches.
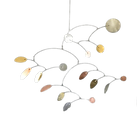
The Complex

Section

Plan

Dynamic Dividers
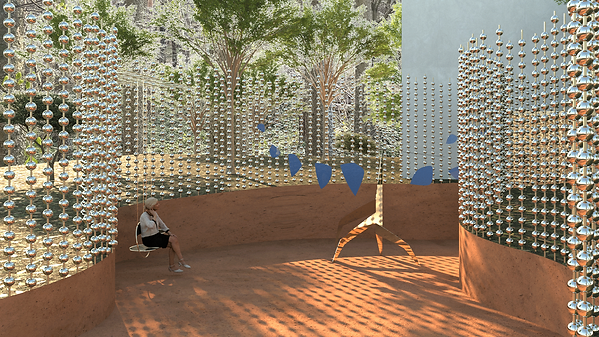
Delimited Path

Rods with spheres
Axonometry


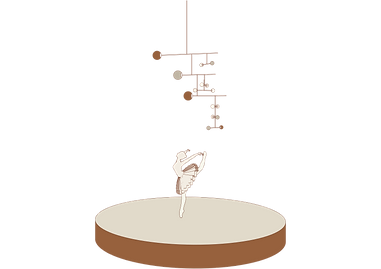
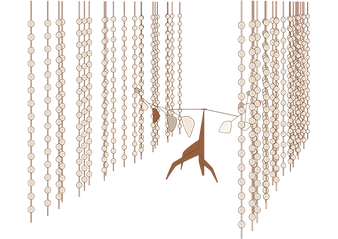
Kinetic Art Exhibition
Ballet Performance
Delimited Path

Domes with natural light
Central Space | Exhibition

Section 2-2
Materials
Rigid


Marble


Lime Mortar
Light


Glass
Polished Steel

Ground Floor

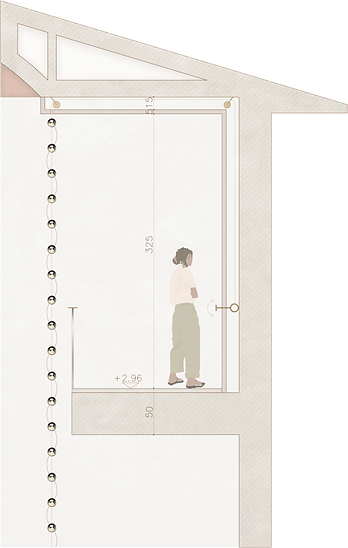
Curtain of Spheres
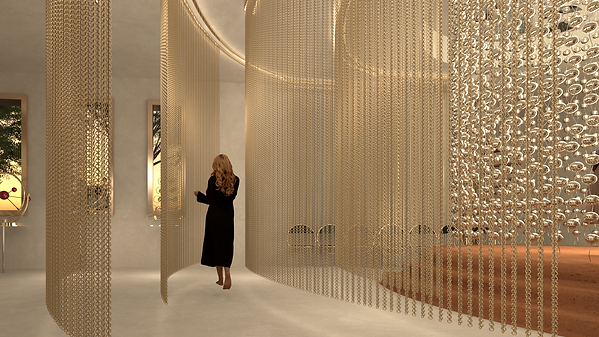
Maze of Chains
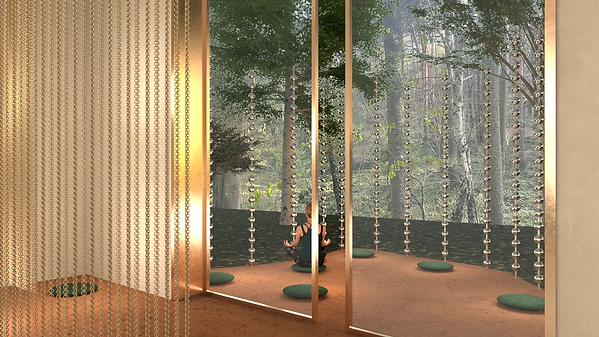
Space to Meditate
Central Space | Ballet Performance
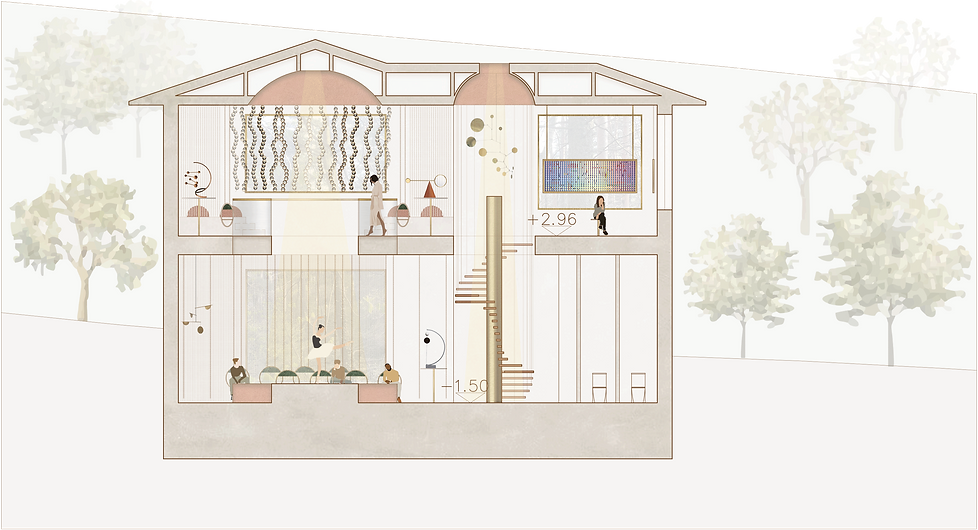
Section 1-1

Ground Floor

Ballet Performance

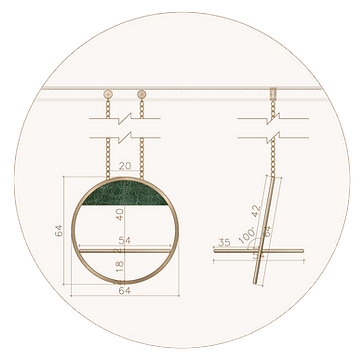
Swing Chairs
Second Space

First Floor
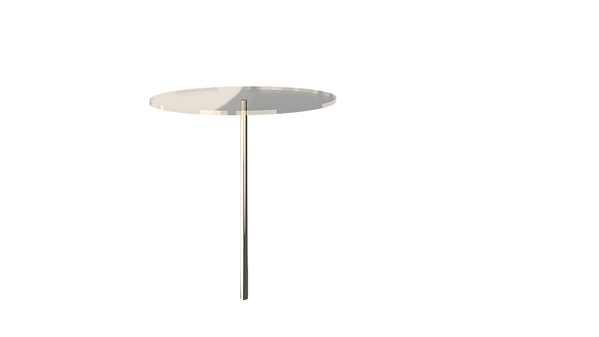
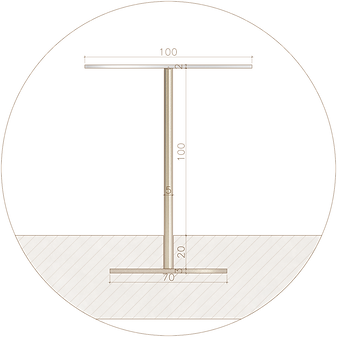
Pedestal
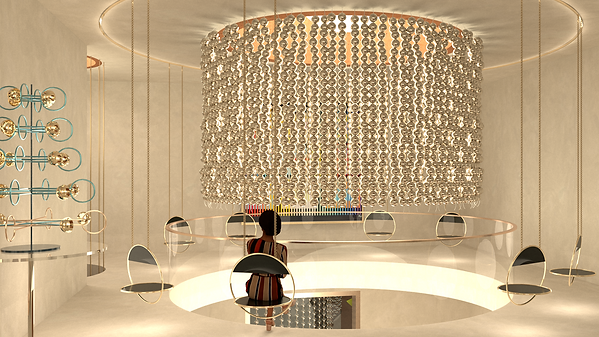
Gallery Level

Dome
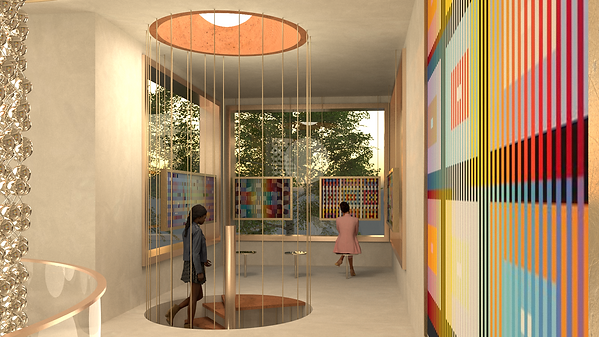
Bidimensional Kinetic Art Gallery
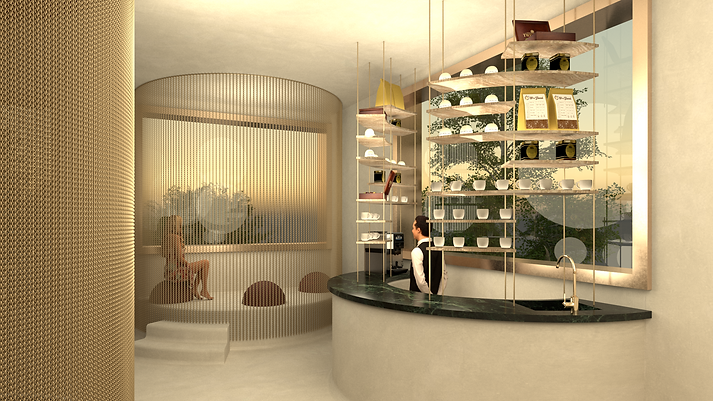
Relaxing Space
