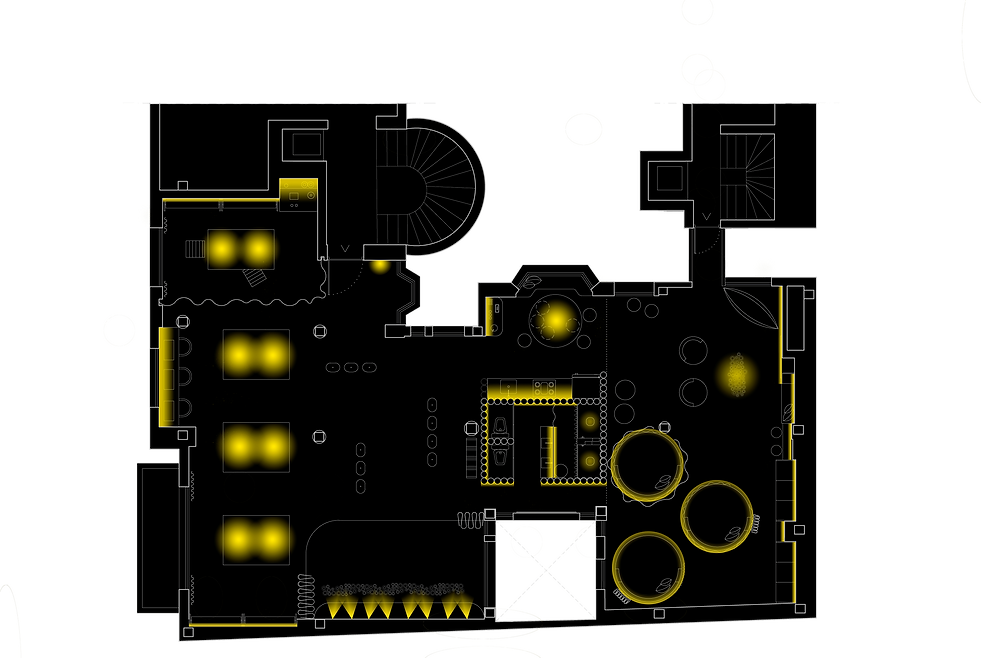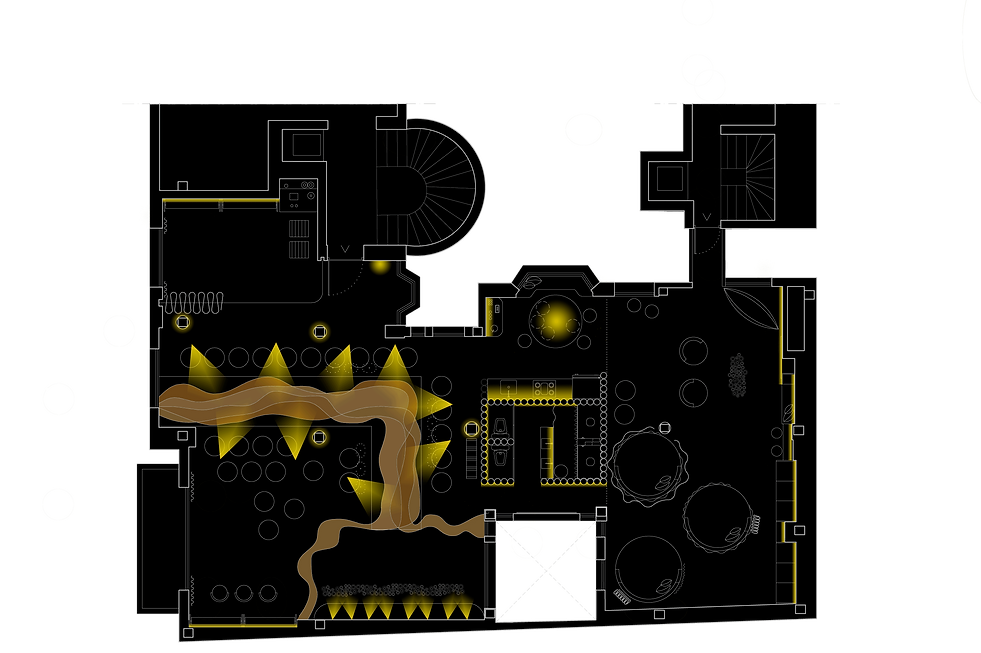top of page
Sapir Glazer
Collective Housing
This project designs a flexible collective living space for young fashion designers. The central area adapts from a workspace to a fashion runway, while private sleeping quarters offer beds with curtains. Fabrics and mannequins are used as partitions and furniture, blending functionality with creativity in a collaborative environment.
Project, M.A, 2024
Under the guidance of : Architect Paloma Campo Ruano, Architect José María de Lapuerta
Location : Botanical Garden, Prado Museum
Moodboard

Scheme

Public | Private
Plans

Design Workshop

Fashion Show

Lighting Plan
Design Workshop

Fashion Show
Public Area

Store

Workshop

Office

Workshop Transforms to a Fashion Show


Fashion Show

Dressing Table


Private Area

Bedroom


Kitchen

Diningroom

Cocktail


Restroom



Furniture

Chair From Fabric Roles

Bench From Fabric Roles

Round Bed

Bag Shelves

Inflamable Chair
Storage Chair

Table | Walkway
bottom of page